Moving Target: Unreliable ‘as-builts’ require a malleable approach to Metairie Causeway overpass repair
There were no easy answers during the recent refurbishment of an aging Causeway Boulevard overpass in Metairie. The elevated structure and associated ramps spanning Airline Highway were in dire need of substructure repairs, and Boh Bros. Construction had to find a way to do it under heavy traffic with old and potentially inaccurate “as-builts,” all under a tight timeline.
On its face, the work seemed fairly straightforward. The $13.5 million project called for the spans to be raised above the bents by about 1.5 inches with jacking rams in order to replace hundreds of deteriorated bearings and risers. Per specifications, the work was to be performed in four sequential phases – two for each of the overpass spans and two for each of the ramps – to limit impacts to traffic.
Instead, the Metairie causeway overpass repair project evolved into a challenging and inherently risky process exacerbated by the age of the 1950s structure and as-built drawings.
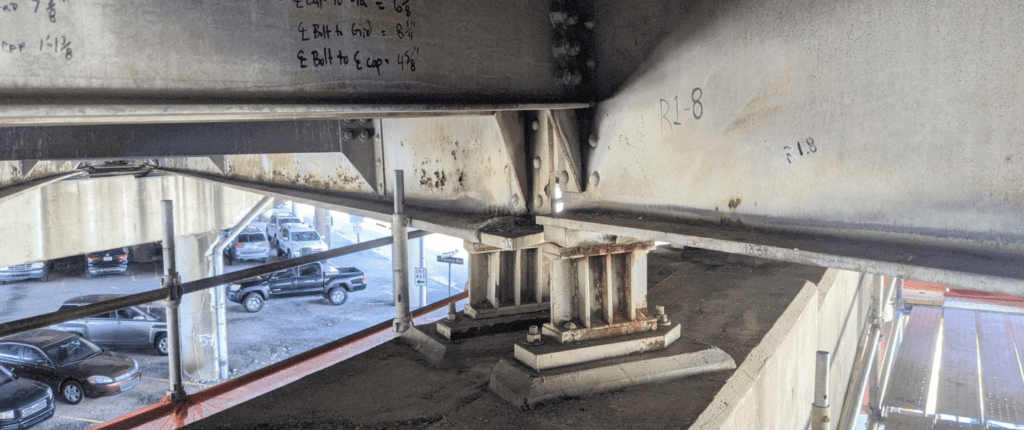
Engineering Solutions
In the beginning, Boh’s layout group took field measurements for each of the phases, then created its own preliminary as-builts to incorporate the height of the diaphragms from the caps, the distance of the anchor bolt locations from the center line of the girders, and other vital measurements. “There was a lot of prep work involved,” says Darren Torres, Boh’s project manager at the site. “We were dealing with a lot of old parts that were to the point of deterioration, and we had to be careful not to cause any additional damage.”
The original design called for the removal and replacement of the bridge’s structural steel diaphragms in support of the jacking operation, but Boh Bros., with the help of design consultant Huval and Associates, suggested incorporating the existing diaphragms into the plan instead.
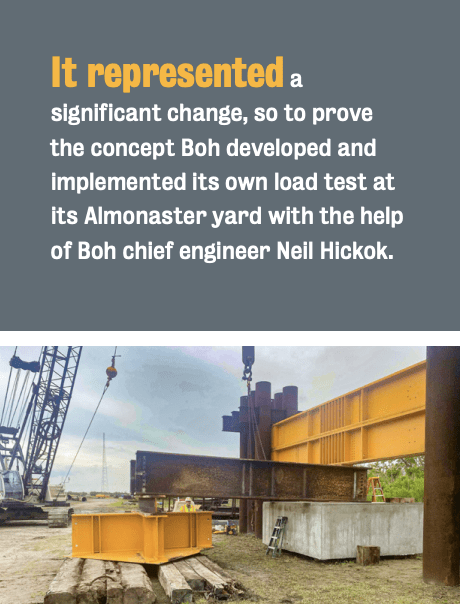 It represented a significant change, so to prove the concept, Boh developed and implemented its own load test at its Almonaster yard with the help of Boh chief engineer Neil Hickok. “We pulled some existing channel beams from the job and brought it to the yard, then reconstructed it and put the same loads on them,” Torres says. “We proved to the design team that they would not fail under those loads.”
It represented a significant change, so to prove the concept, Boh developed and implemented its own load test at its Almonaster yard with the help of Boh chief engineer Neil Hickok. “We pulled some existing channel beams from the job and brought it to the yard, then reconstructed it and put the same loads on them,” Torres says. “We proved to the design team that they would not fail under those loads.”
Then, in June 2021, Boh Bros. began replacing the existing rivets and bolts that connected the diaphragms to the girders as part of Phase 1 to provide them with the strength needed to support the jacking operation. They then positioned 50-ton, two-stroke lifting jack rams under each diaphragm about 1.5 feet from the centerline of the girders. “We set them up on a manifold system all the way across a bent,” Torres says. “We’d jack both sides of a bent where two spans are attached, so we were basically lifting two spans.”
“We planned weeks ahead and ran through the sequences to ensure there weren’t any impacts to traffic,” he adds. “And we only jacked the spans at night to limit the impacts to the traveling public. During the day, we maintained an open lane in either direction of the overpass but shut down all traffic overnight in order to safely raise and lower the spans. We would begin prep work at about 7 p.m. and initiate the jacking process between 10 pm and midnight.” Once the spans were lifted and fully supported, for each phase, traffic was opened back up. “The jacking was performed in only one area at a time,” he adds.
Safety was an ever-present concern due to the high traffic counts and elevated nature of the work – the Boh craftsmen were typically working some 50 to 60 feet in the air, either on an aerial lift or on the scaffolding. “We had so many lanes of traffic that we were dealing with … from the overpass, Airline Drive, all of the entrances and exits, etc.,” Torres says. “Every time we had a change of traffic, we had a meeting with everyone to ensure that they all knew what to do.”
Rolling with the Changes
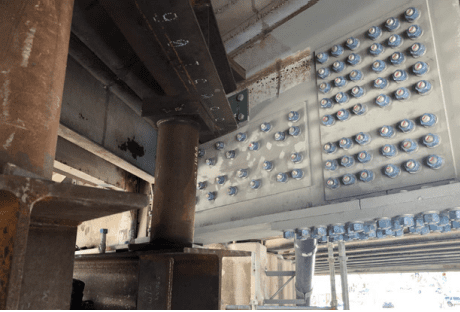 The real headaches began once the spans were lifted. Tony McCallef, Boh’s superintendent at the site, says the installation of hundreds of new anchor bolts was a daunting task “since no one really knew the location of the existing rebar within these caps. The archived drawings didn’t really match what we were dealing with, day in and day out, so each bent presented its own unique set of challenges.”
The real headaches began once the spans were lifted. Tony McCallef, Boh’s superintendent at the site, says the installation of hundreds of new anchor bolts was a daunting task “since no one really knew the location of the existing rebar within these caps. The archived drawings didn’t really match what we were dealing with, day in and day out, so each bent presented its own unique set of challenges.”
To attempt to locate the existing steel, Boh hired a subcontractor to perform a GPR (Ground Penetrating Radar) scan of the tops and sides of the caps, but “GPR scans aren’t a perfect science, so we ended up making contact with reinforcement anyway,” Torres says. To make matters worse, the rebar converges at the narrower ends of the caps and was nearly impossible to avoid. “We were drilling some decent-sized holes for these anchor bolts while trying to miss the rebar sandwiched together at the ends,” he adds.
It evolved into a process of trial and error, and by mid-June, the project had racked up more than 105 requests for information (RFIs). “Every time we moved an anchor bolt location, it impacted our riser design, so we had people dedicated to spitting out RFIs and communicating continuously with the design engineer, Design Engineering Inc. (DEI), and Jefferson Parish to keep the project moving forward,” Torres says.
It was a lot like working blind, and every change had a corresponding ripple effect on the design. And since each riser had a different footprint, length, and width, the Boh team had to custom-build them in the field to accommodate the actual rebar locations.
There were similar inconsistencies during the installation of the girder-bearing assembly plates. Made of two fabricated metal pieces at a 90-degree angle, the plates facilitate the attachment of the girders to the cap. “The girders weren’t perfectly square, and while state specifications give you about 1/16-inch tolerance, you’re never going to achieve that on an old bridge,” Torres says. “That impacted the attachment of the plates.
From a quality standpoint, we had to ensure that we were fabricating our assembly plates perfectly square and to the right tolerances.” Quality was unquestionably critical, so Boh maintained a full-time quality control person on site. Communication was an important part of the process. “There were several new hires on this job, and when you are relaying things to your foremen, you must ensure that those guys know what they are doing. There are layers of procedures and documents that were necessary to get these risers built correctly. And probably more so than any job I’ve ever been involved with, there was more hands-on involvement coming from supervision and management to ensure that they were being followed,” Torres says.
Procedures were developed for everything from drilling, epoxying, and installing rebar to determining cap dimensions and bearing pad locations to ensure that the spans would lower into the same place and elevation upon completion.
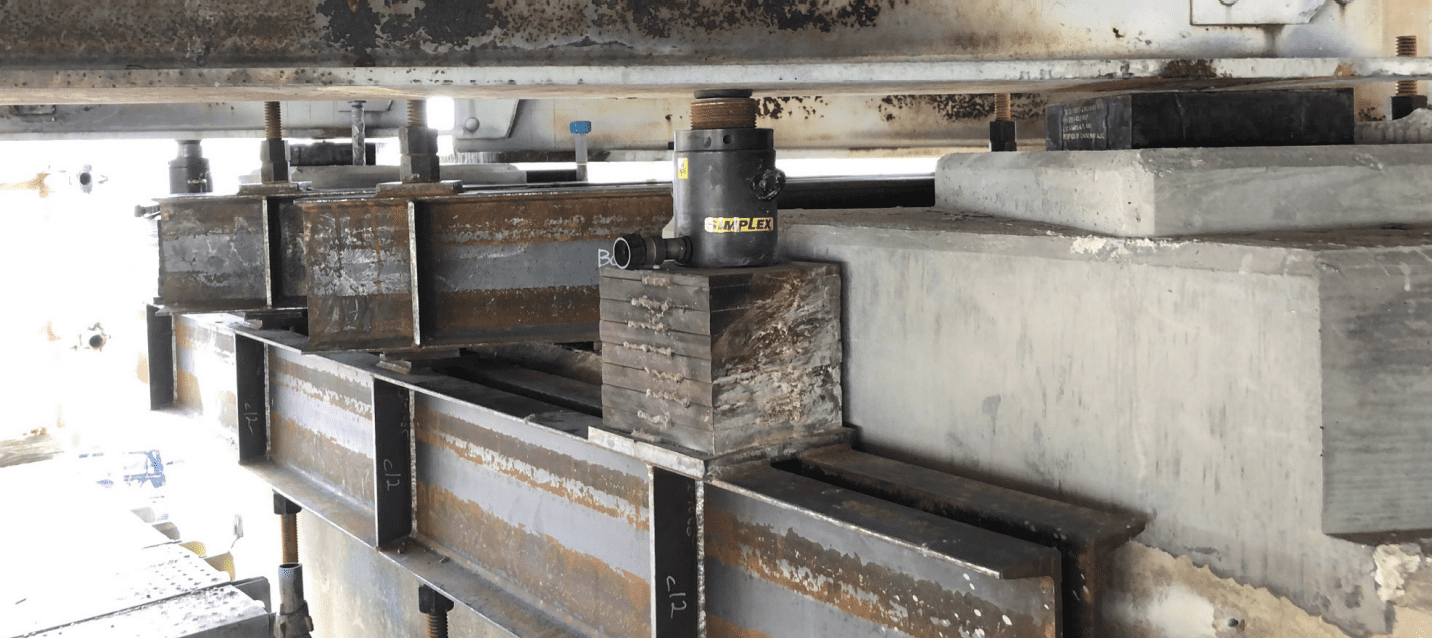
Tireless Communication
Due to the unpredictable nature of the work, the schedule had to be continuously re-sequenced, so, eventually, the phases began to overlap. Supply chain issues created additional drags on the schedule, as long lead times were necessary for certain items, such as high-strength structural bolts. “It took some four to six weeks to get our high-strength structural bolts,” McCallef says. “If you needed bolts and needed them right away, you could forget about it, and on this job, we needed thousands of them. Therefore, we accounted for the bolts we needed, plus some additional.”
Material pricing was an additional problem. “Every time we get a quote on bolts, it was higher … sometimes double,” he adds. “We’d get quotes that were only good for 24 hours. We’d just have to make sure we had our ducks in a row before placing the order.” To make up for lost time, the project team focused on critical path items and began working Saturdays.
Toward the end of the project, the Boh Bros. team will overlay the overpass with epoxy urethane and replace the PVC gutter drain downspouts. They will also clean out the storm drain gutters and repair any damaged areas.
All four phases of the Metairie causeway overpass repairs are scheduled to be completed by early fall. “The success we’ve had on this project so far is due to having the same crew at the site since day one,” McCallef says. “We have a great crew, from ironworkers to carpenters to laborers.” Tireless communication with internal Boh employees, as well as with the Owner and the Designer, was critical to the success of this project.
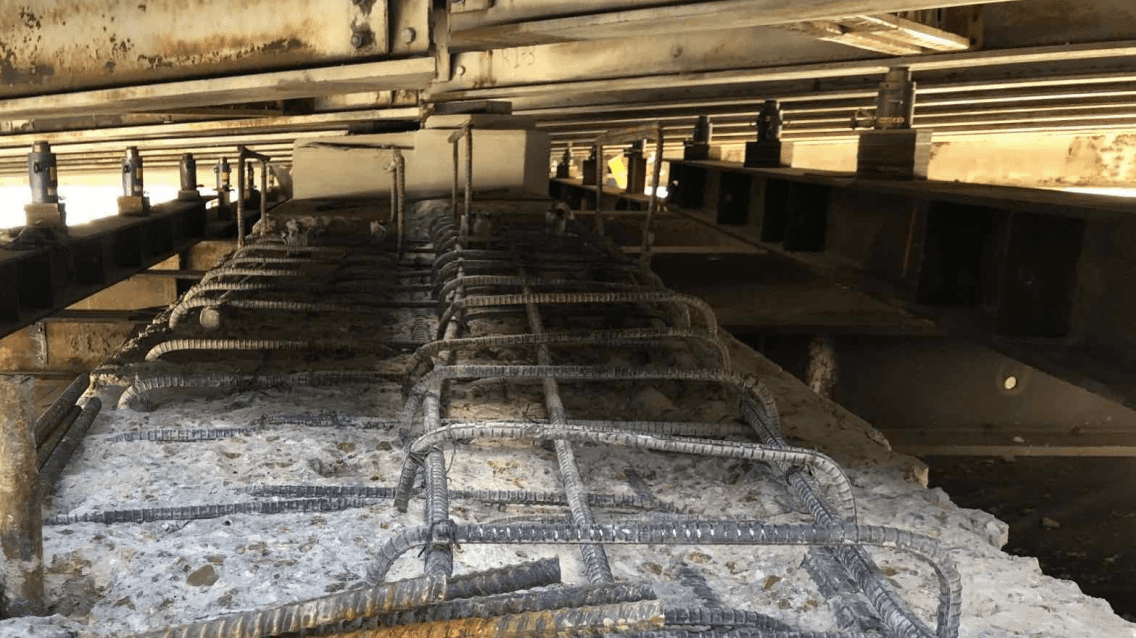
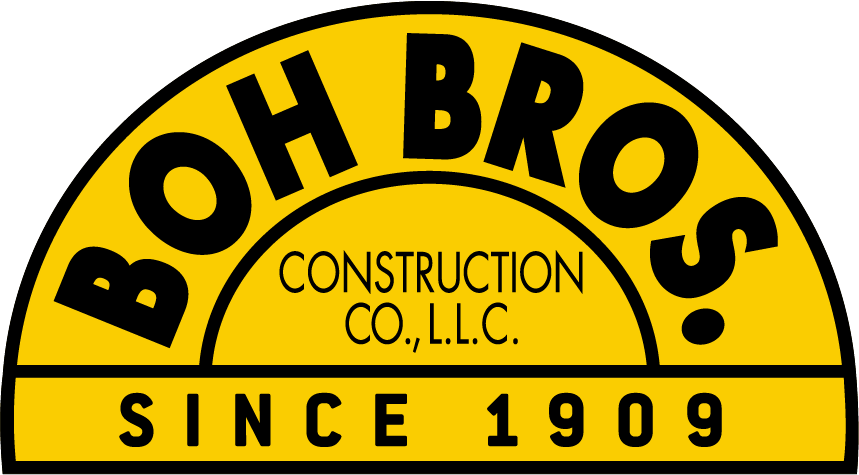
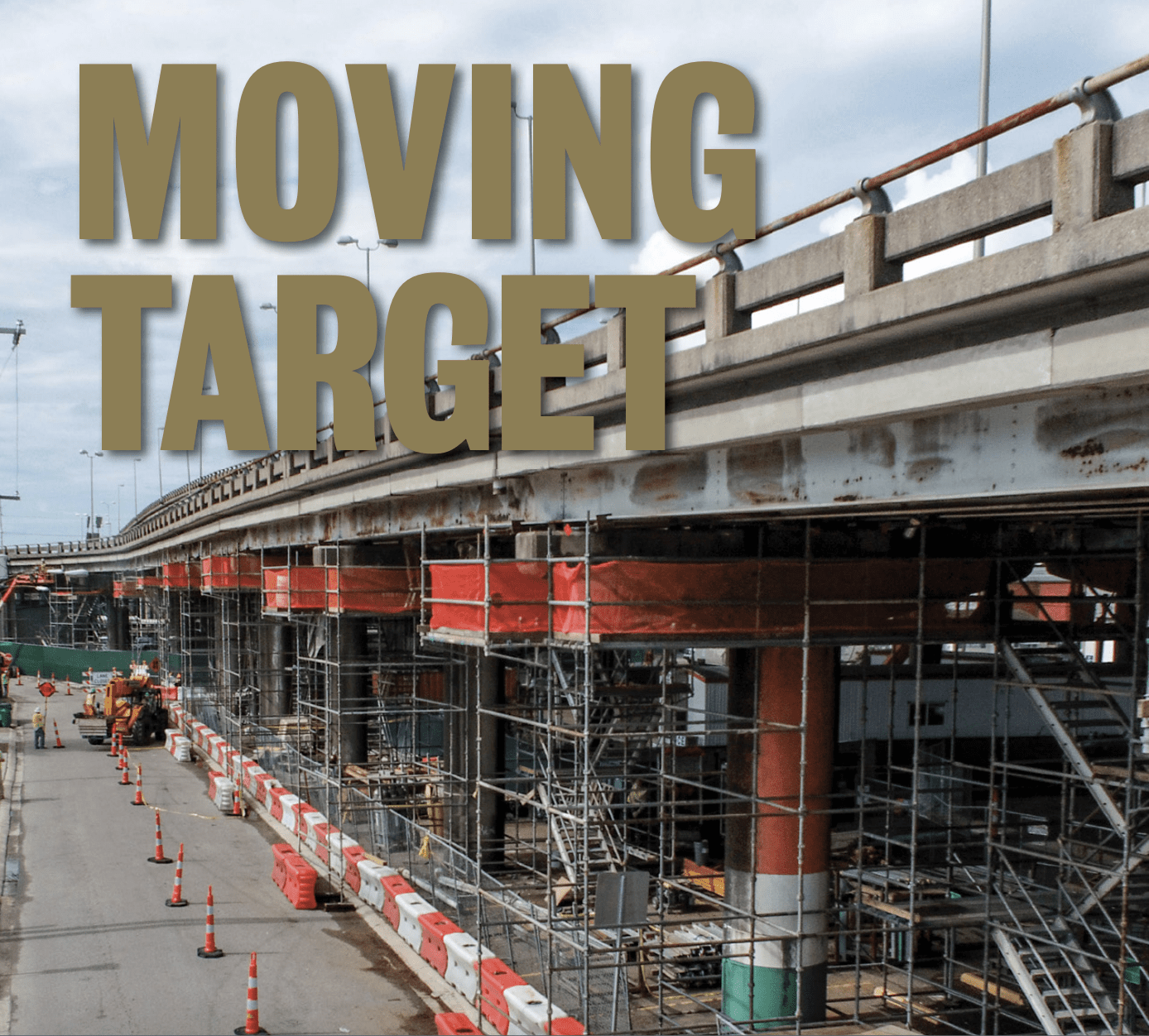
Recent Comments